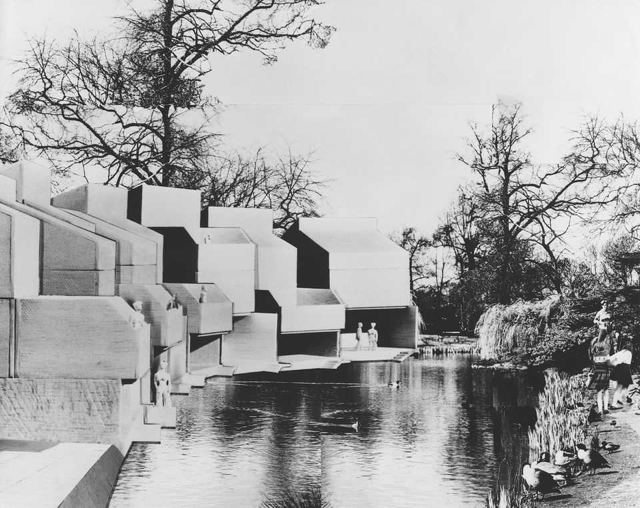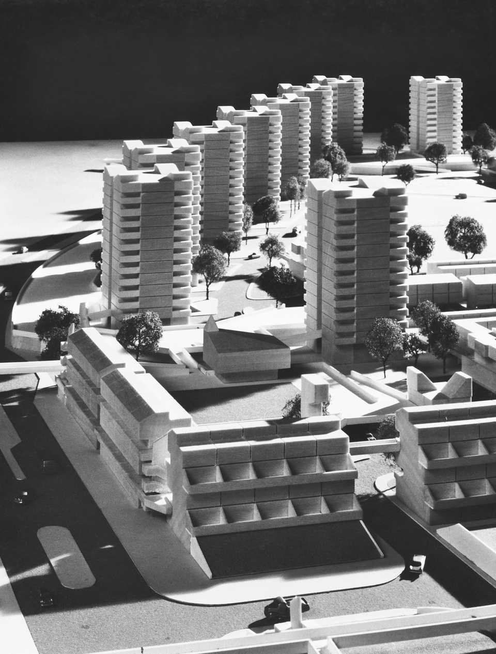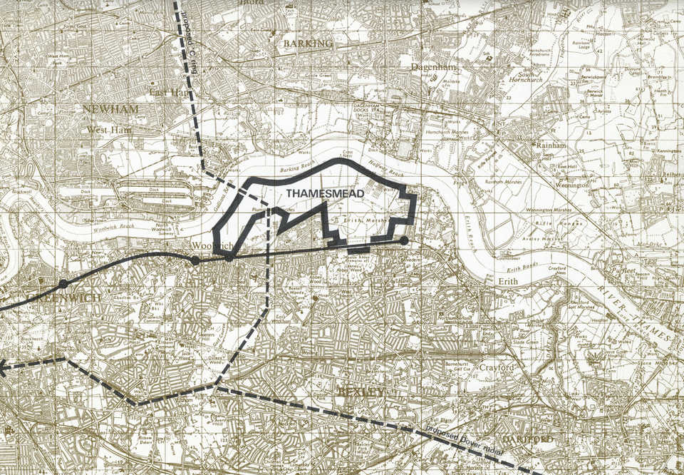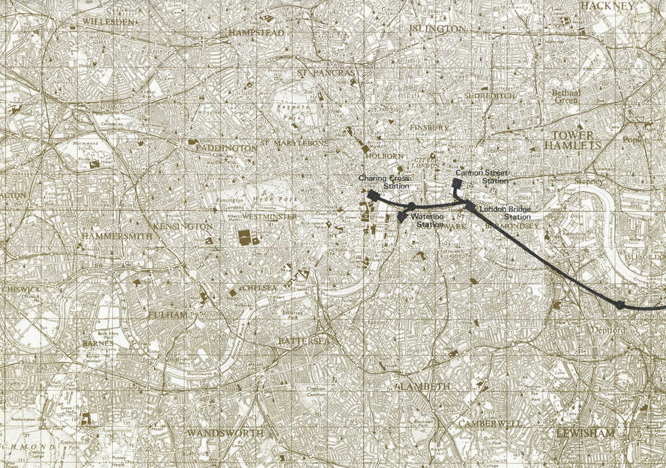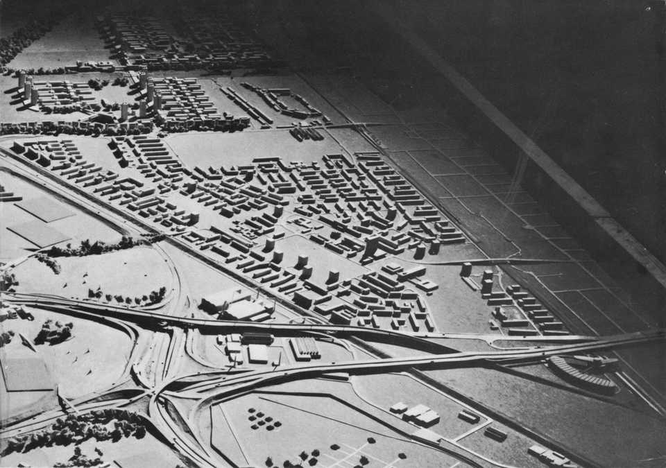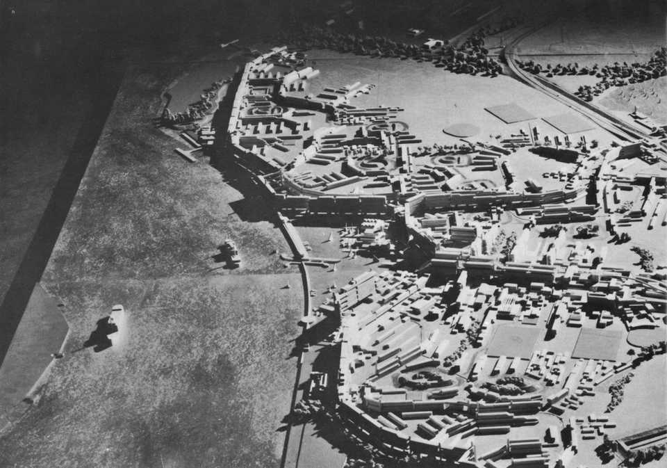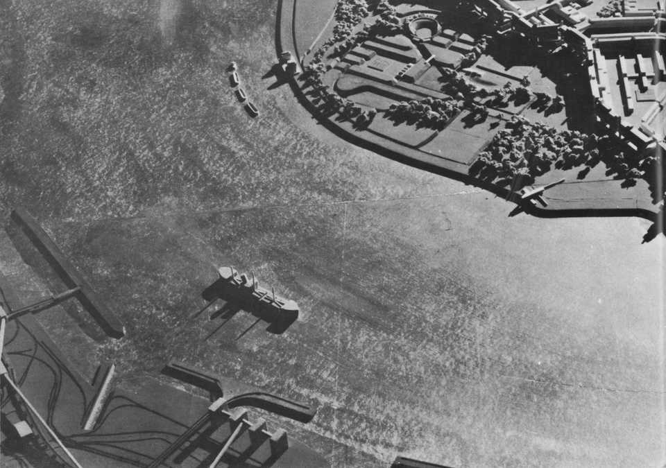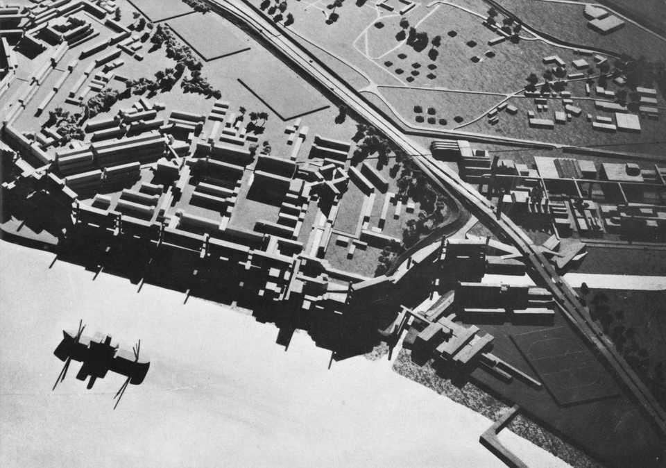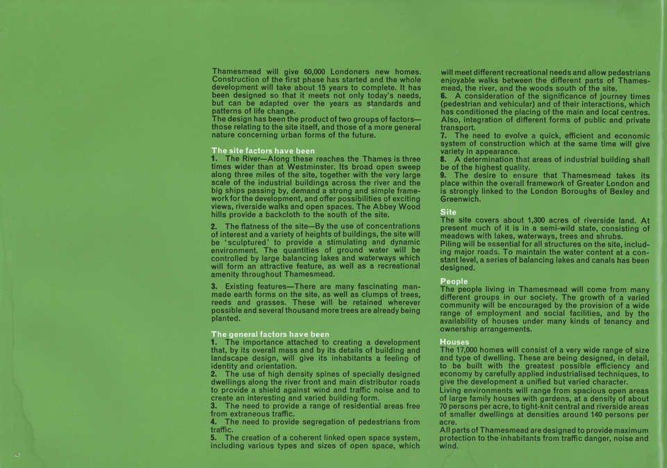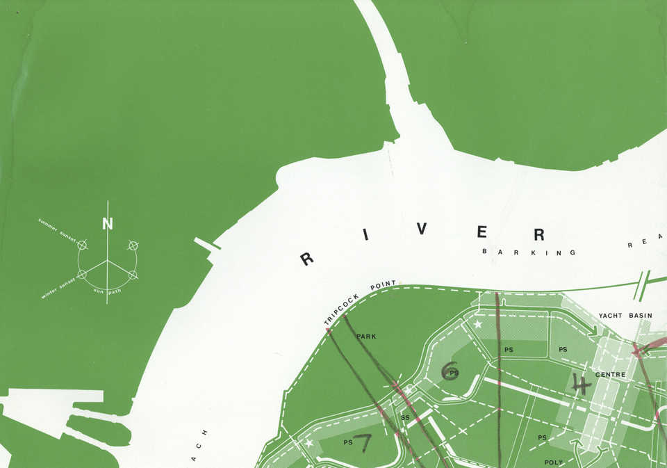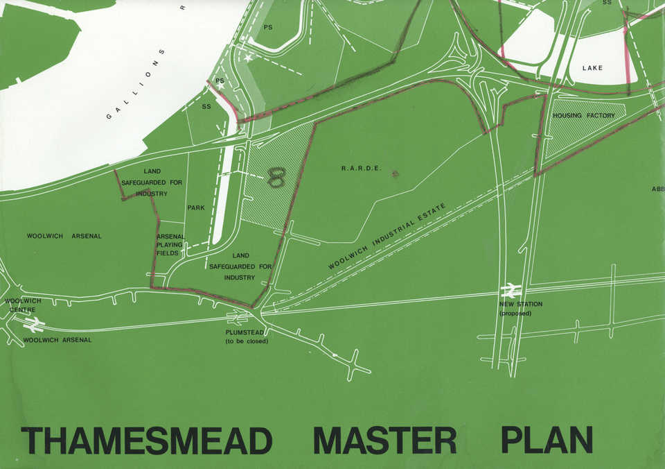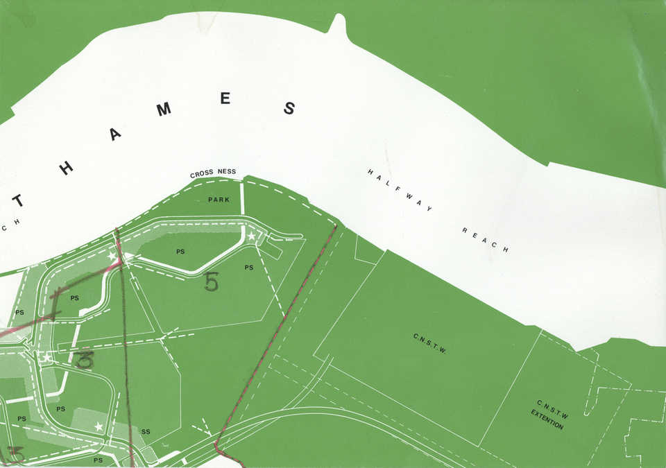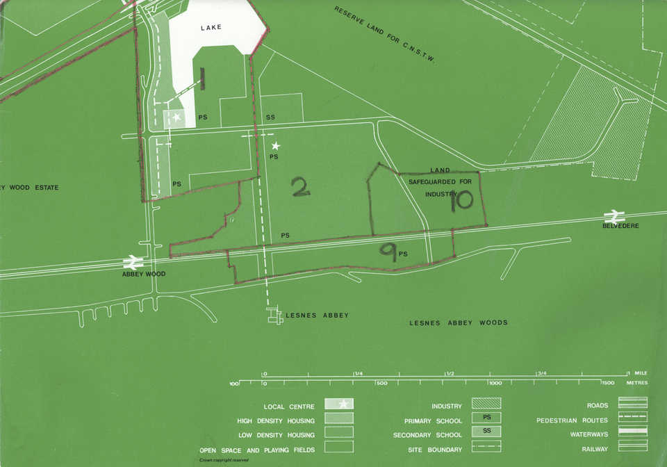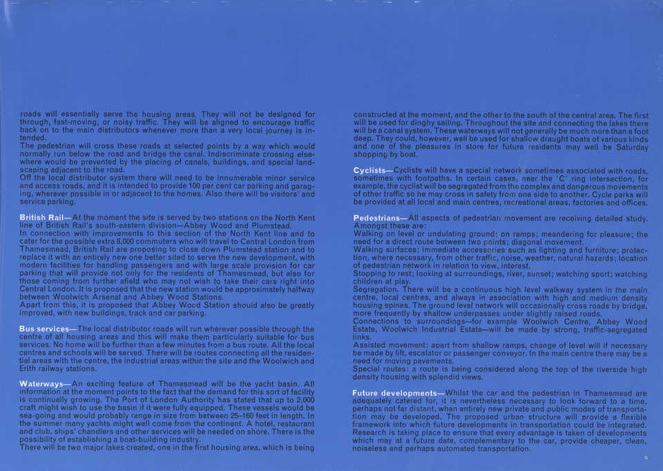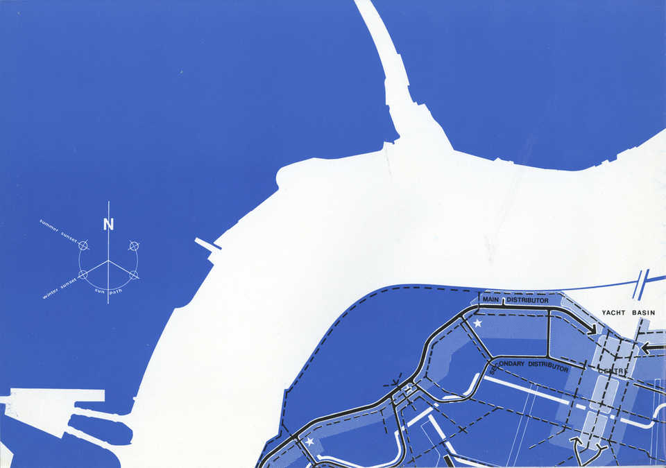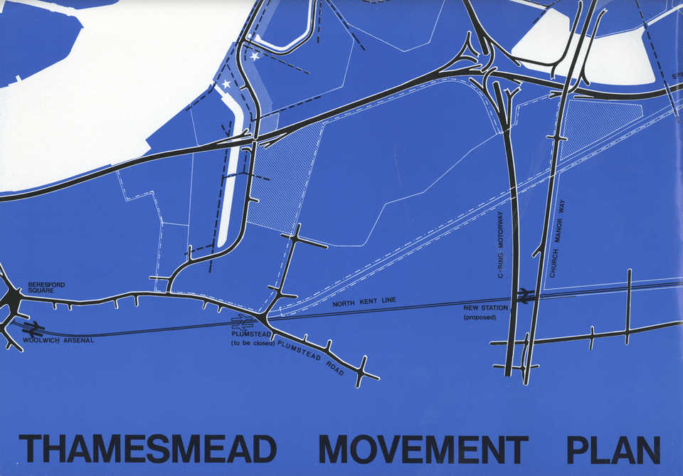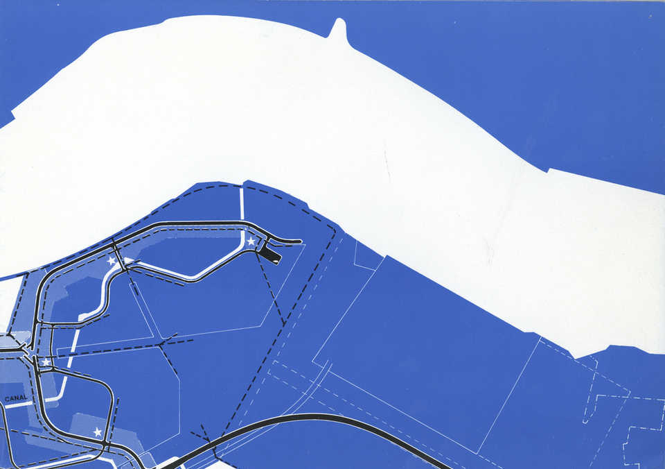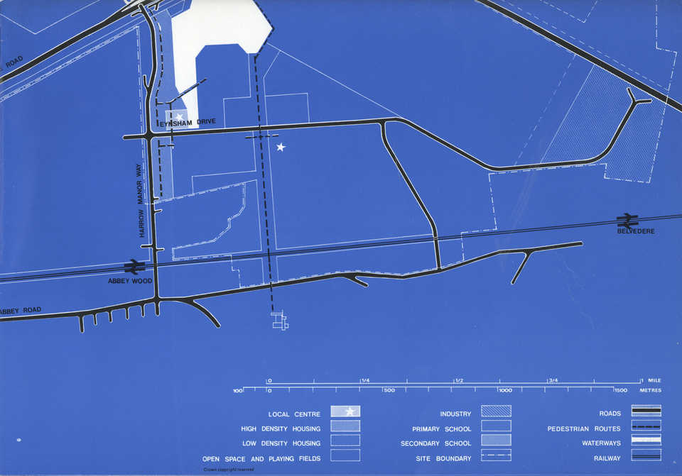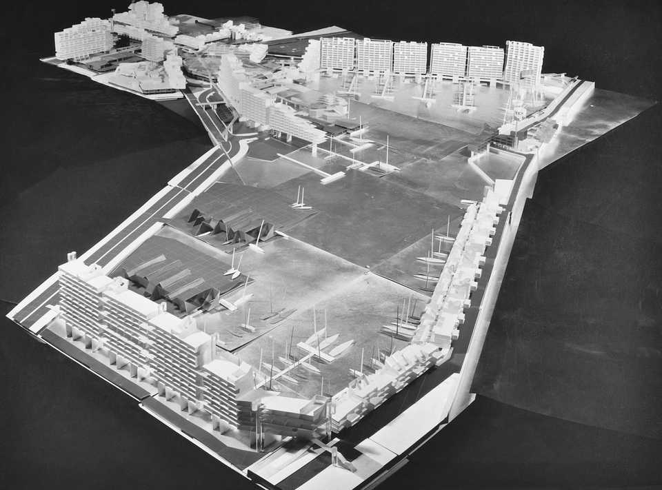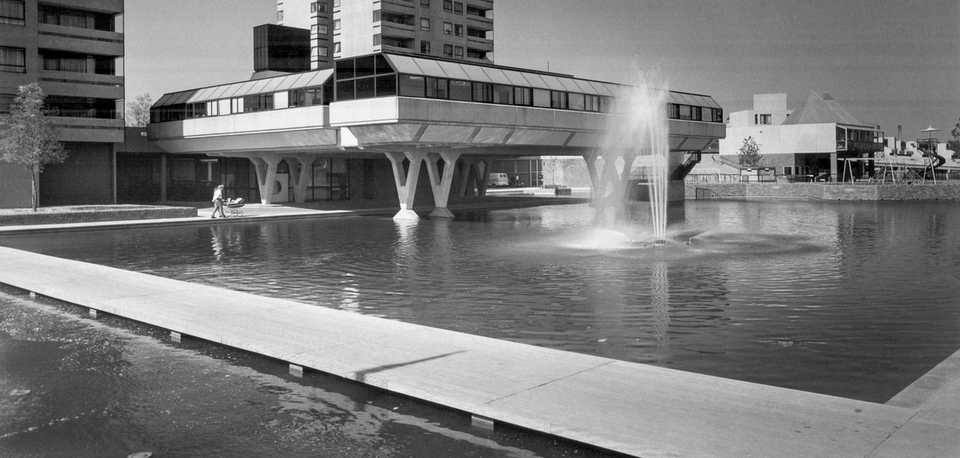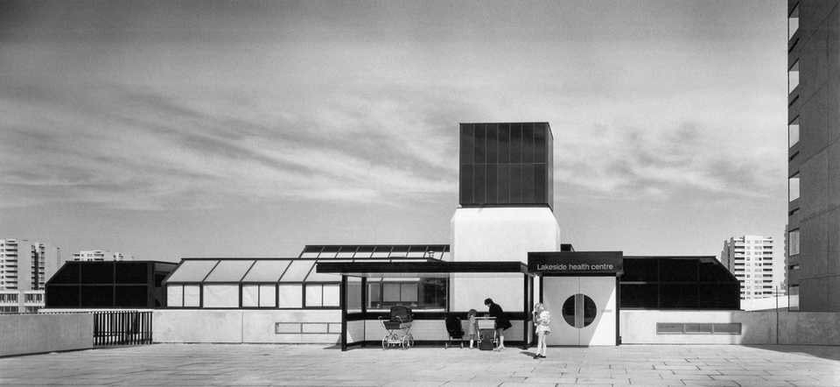The Town of Tomorrow
When first designed Thamesmead was conceived as a town of the future. The architectural vision for the town was based on optimistic modernist principles, where architecture and planning could solve and address social ills, helping to shape a civilised and healthy society. Many of the architectural and landscaping ideas were borrowed from Sweden, where a generation of young British architects had seen Brutalist architecture and the use of concrete employed to great success. The term Brutalism is derived from the French expression béton brut — meaning raw concrete.
Thamesmead’s housing would be designed with a modular approach, made possible by advances in concrete moulding. The models shown here are early concepts for how housing would made up of repeated cube like forms. For more information on how Thamesmead was constructed see The Making of Thamesmead story
Early concept for Area 3 showing repeated modular forms
It brought together the engineering department, the landscape department, the architects and the planning department all working as a multidisciplinary team. That was a very exciting time to be at the GLC.
Much of Thamesmead was made by teams of architects and designers working for the Greater London Council (GLC). The housing they built would be for rent to families moving from overcrowded Victorian housing in South and East London, in contrast Thamesmead provided spacious modern homes with modernist civic buildings and public spaces.
Here’s town planner Willie Bossert and landscape architect David Foreman discussing their experience of what it was like to work on the building of Thamesmead
Championed by GLC architect Robert Rigg water features in the form of canals and lakes were incorporated into the plan as defining the identity and geography of the area. The use of water was seen as having a calming, civilising influence on future residents. Early models illustrate this concept.
An early architects collage showing houses adjacent to a lake.
The area had been flooded by the Thames in 1953 so the original design placed living accommodation at first-floor level or above. Walks ways were incorporated to leave the ground level of buildings as garage spaces. Like many developments of the time, car use was a central consideration of the design and layout of the town. This division of car and road from pedestrians in many ways preceded later ecological concerns of town planners today. In contrast to the slum-like conditions of inner London from which many residents would be coming from, high, vertical living was envisaged as modern and desirable, escaping the bustle of cars and traffic below.
An Architectural model for Coraline Walk and Yarnton Way
Once initial concepts and designs had been developed the longer-term vision for Thamesmead was published in a three-part masterplan. This gave an overview from everything from housing, transport, education, healthcare and leisure to geography and systems.
Thamesmead Masterplan GLC Brochure (Bronze)
A brochure for the Thamesmead development, providing detailed master plans for the town. Produced by the GLC
The Bronze Masterplan outlined an overview of the geography and vision
Thamesmead Masterplan GLC Brochure (Green)
A brochure for the Thamesmead development, providing detailed master plans for the town. Produced by the GLC
The Green Masterplan outlined plans for the structure of the town and covered everything to be built and how people would live there.
Thamesmead Masterplan GLC Brochure (Blue)
A brochure for the Thamesmead development, providing detailed master plans for the town. Produced by the GLC
The Blue Masterplan outlined plans for transport and logistics. Arguably implementation of this plan proved to be the most significant of the challenges in the story of the town.
The original plan also included an ambitious opening up of the Thames via a marina. Leisure and commercial activity were to be intimately linked with a vision for the town of its residents having ample time for the pursuit of leisure activities. However, the marina was never realised due to political and economic changes, though the vision for the marina and activation of the riverside is still a feature of modern ambitions for the town.
A model of the proposed Thamesmead Marina. The Marina was prominent in planning documents and models but was never built.
The civic vision for Thamesmead was a key part of its architectural ambition. Buildings like the Lakeside Medical centre were symbolic of modern ideas about universal access to health and the role of architecture and planning in shaping society and place. The medical centre encapsulated the futuristic vision of Thamesmead as the town of the future with a progressive approach to modern life.
The Lakeside centre jutted out over Southmere Lake, and along with the Pyramid club and Tavy Bridge was part of Thamesmead iconic architectural centre. The Lakeside Medical Centre was demolished in 2008
The vision for Thamesmead was always conceived on a grand scale. On completion of the first three stages by 1975, its modernist and futuristic ambition was visible and celebrated. This film shot in 1976 and set to music shows sweeping aerial shots of Thamesmead’s modern brutalist architecture.
By the end of the decade this vision was juxtaposed against the many problems experienced by tenants in the design and construction of the buildings and the social realities of the town. Though much changed in Thamesmead including the loss of some of its iconic architecture, the original vision for Thamesmead left a distinct legacy that is still relevant and compelling today.
This film produced by Thames TV in 1976 captures Thamesmead’s grand vision and architecture through sweeping pan shots and aerial footage set against music. By this point Thamesmead Areas I, II and III had been completed and the next phase of Thamesmead story was about to begin.

